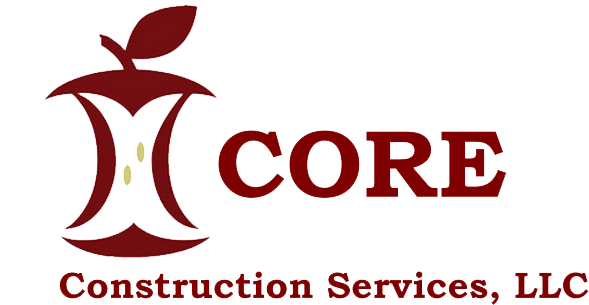
Design Tools have changed significantly since I started using a drafting table in the 1990s. I recall watching a race in the mid-90s between an ‘old timer’ IBM draftsman and a younger CAD (Computer Aided Design) operator. The cigar smoking gentleman created a precise work of art and won the competition over man and machine. Management countered that CAD would win as changes were required.
A competition now exists between traditional CAD (AutoCAD/DWGs) and BIM (Building Information Modeling). My CAD abilities are as poor as my drafting skills. BIM, however, allows me to create images and information that can be impressive — and useful. While I ‘draw’ a 2D wall on a screen it actually exists as a 3D element. I can even have several viewports open and see the wall in 3D, Elevation, Section and Schedule views. As I change the 2D wall other views update automatically. No longer do I need to find and update all the places that the wall is shown. As a Cost Estimator my BIM Level of Detail (LOD) is very limited. I can, however, quickly develop quantities required for a cost estimate as well as drawings that convey what the cost estimate represents.

I believe BIM helps communication across the entire Project Team. If a Design Team is using BIM and I have access to the model my understanding is greatly enhanced over relying on 2D drawings alone. With BIM and free viewers all team members can rotate, inspect, create section views and hide elements. Other tools exist that help take an inventory of BIM elements. I consider these to be ‘BIM Check Quantities’ as not all required elements might be modeled. Yet more tools exist that can attach time/duration to elements resulting in a 4D Sequencing. One of the most desirable goals is to use BIM to avoid construction interferences. This is often done by the Design Team and at times also by the Building Team.
Before BIM can be wholly adopted in the industry, training, acceptance and business process modifications are challenges that companies will need to overcome.
Other challenges include:
- – Lack of standards for the organization/format of the data contained within BIM models
- – Project teams comprised of many participants, each of whom has optimized his own work processes to use pre-existing technology
- – Reliance on best-in-class applications from different vendors based on specific project requirements
- – Long standing delineation of professional responsibility and liability among the team
- – An iterative design process caught up in fast track project schedules and varying project delivery methods and contractual relationships
Yet, the abilities of BIM can outweigh the challenges:

- – Plans, elevations and section drawings are more reliable and consistent
- – Comprehensive schedules associated with the building are easily generated and kept up to date
- – Possible to capture additional information throughout the design, procurement and construction of a building – serving as a living record through the building’s lifecycle
- – Streamlines the production of drawings from a 3D model comprised of virtual building elements – data that describes not only geometry, but materials, fire ratings, cost, manufacturer, count and other relevant information
- – Spatial clashes can be detected between multitudes of complex systems within a building. (You can know with confidence if ductwork will interfere with structural steel long before the start of construction and the arrival of materials. This is not easily done in 2D.
- – Opportunities to reduce errors early on, which allows more efficiency, effectiveness and production
- – BIM models can be used to generate part lists, shop drawings and instructions for the fabrication process
While the Return on Investment (ROI) of BIM may (initially) be hard to validate – and shedding some old habits may be challenging – I think that any effort to enhance the development and sharing of information is beneficial. As the industry continues to embrace BIM it will streamline delivery processes and allow for higher quality facilities to be built quicker and more efficiently at lower costs, resulting in fewer claims and happier clients.

